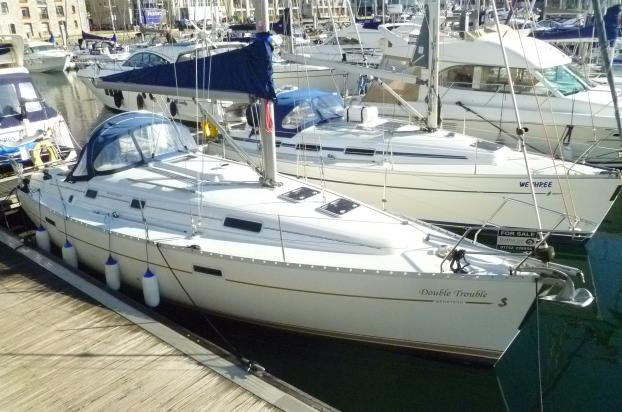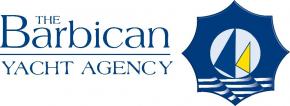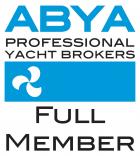Beneteau Oceanis 'Clipper' 331 - Lifting Keel
2004 - £44,950


























Enquire Now
Call us now
01752 228855
DETAILS
DETAILS
Sorry, this yacht has now been SOLD by Barbican Yacht Agency
Do you have a similar yacht for sale? If so we are always seeking quality cruising yachts for active buyers, especially if lying in the West Country.
For more details please see: www.plymouthyachts.co.uk/sell-your-boat
For our full list of other yachts for sale please see: Barbican Yacht Agency - Boats For Sale or visit our website at: www.plymouthyachts.co.uk
.............................................................................................
Beneteau Oceanis 'Clipper' 331 - 2004 - £44,950
This relatively late, lifting keeled example of the popular Bénéteau Oceanis 331; originally supplied to the 'Clipper' specification has benefited significantly from recent replacements and upgrades of equipment in the last two ownerships over the past five years. Notable, amongst many, are the full replacement of the sail wardrobe, replacement of the standing and much of the running rigging, the fitting of a self-feathering propeller and the installation of a bow thruster.
Twin rudders combine with a stub ballasting fin keel (with a deep, high aspect fin dropping down from within) to provide a secure, three-point landing for this 10m yacht to be able to moor/anchor in drying harbours and bays - or simply to be able to 'wriggle' up shallow creeks and estuaries - wherever others are precluded! The twin rudders offer reliable tracking to windward and the high-aspect hydrodynamic fin provides good lift to counter the leeway that could be anticipated from a yacht with just 1.0m draught.
This Oceanis 331 also features a flexible 3 double cabin layout offering 6 to 8 berths and niceties such as cabin heating, 240V AC, on board wi-fi and digital music entertainment.
** Call or e-mail us for a link to an extensive cloud based photo file**
Please contact us on 01752 228855 or email us for more information or to arrange a viewing
FULL SPEC
FULL SPEC
Accommodation
Mechanical and electrical systems
Sails & Spars
Navigation Equipment
Deck Equipment
History and Construction
Disclaimer
DOWNLOAD
DOWNLOAD

Click to download details



