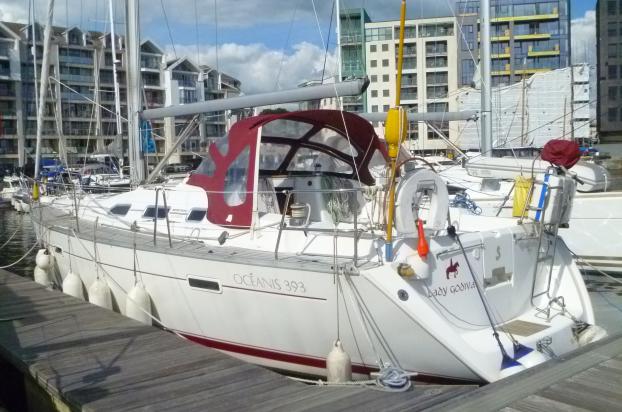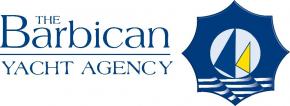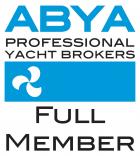Beneteau Oceanis 393 Clipper
2001 - £77,950

























Enquire Now
Call us now
01752 228855
DETAILS
DETAILS
Beneteau Oceanis 393 Clipper - 2001 - £77,950
Beneteau Oceanis 393 Clipper with the preferred ‘owners’ 2 cabin layout giving a more roomy saloon and galley area. This is a very spacious boat with a large forward double cabin with en suite heads, and the saloon seating can convert to a double berth too if required.
Offering a satisfying level of sailing performance, well behaved and easily handled when short-handed thanks to an in-mast furling mainsail & even an electric winch on the coachroof (perfect for shorthanded sailing), electric anchor windlass, teak decks, lifeline gates, bowthruster, Eberspacher cabin heating, cherry wood interior, rope cutter, teak cockpit table and a full cockpit canopy giving all weather protection.
This Beneteau 393 is an excellent example of this very popular cruising boat, she has been meticulously maintained by the current owners and she comes with a comprehensive inventory.
Early viewing is highly recommended, she will not disappoint.
** E-Mail or Call us for a link to an extensive cloud based photo file**
Please contact on 01752 228855 or email us for further details or to arrange a viewing
FULL SPEC
FULL SPEC
Dimensions
Dimensions
LOA: 38 ft 1 in
LWL: 35 ft 1 in
Beam: 13 ft
Max Draft: 6 ft 2 in
Displacement: 7780 kg
Fuel Tanks Cap.: 136 L
Fresh Water Tanks Cap.: 450 L
Number of Heads: 2
Accommodation
Mechanical and electrical systems
Sails & Rigging
Navigation Equipment
Deck Equipment
Safety Equipment
Safety Equipment
Plastimo Cruiser Offshore Liferaft in hard canister mounted on stern rail (Service due)
Webbing jackstay lines (New 2023)
3 X Harness lifeline attachment points in cockpit
Firdell Blipper Passive Radar reflector
Fire Extinguishers
Horseshoe Lifebuoy
Pole Danbuoy with rail holder
Lifelink MoB Rescue system
Marinecare Dual watch Gas/Co2 alarm
General note on any safety equipment: Any safety equipment such as life rafts, EPIRBs, fire extinguishers and flares etc. are usually personal to the current owner(s) and if being left on-board as part of the sale of a used vessel may require routine servicing, replacement, or changing to meet a new owners specific needs.
History and Construction
Disclaimer




