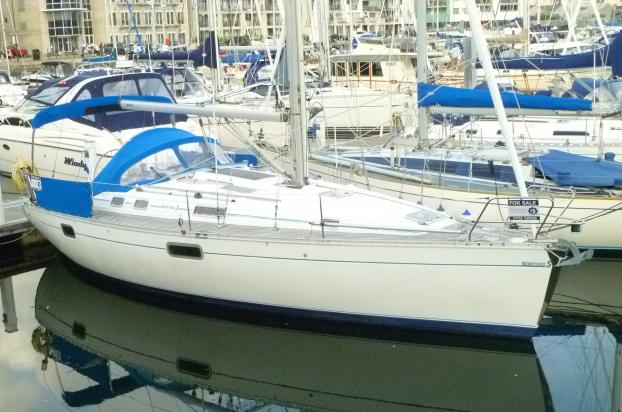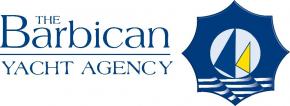Beneteau Oceanis 351
1993 - £43,950
























Enquire Now
Call us now
01752 228855
DETAILS
DETAILS
Beneteau Oceanis 351 - 1993 - £43,950
The Oceanis 351 was an extremely successful design, at one point being acclaimed as the most popular 35 footer in Europe. While many of those examples were sold for charter operations of course, 'Meave' has always been in private ownership and appears to have been well spec'd by a succession of experienced and discerning owners.
The underwater sections have been epoxied and she benefits from a new Z spars mast and replacement of the standing rigging in 2018, along with much of the running rigging at the same time. Also, a new genoa in 2021 (the mainsail dates from 2005) and additionally much attention to electrical and electronic equipment.
The Oceanis 351 offers indulgent space below and in the uncluttered cockpit and this example, with its almost equisized aft cabins can accommodate a growing family of mixed sex children, or three couples, or simply offers voluminous stowage in one of the aft cabins and comfort for four people in the other cabins.
** E-Mail or Call us for a link to an extensive cloud based photo file**
Please contact on 01752 228855 or email us for further details or to arrange a viewing
FULL SPEC
FULL SPEC
Sails & Rigging
Sails & Rigging
Rigged as a masthead sloop on aluminium alloy spars by Z-Spars, with integral in-mast reefing for the mainsail and Facnor below-deck reefing for the headsail. The mast itself was new in 2018, together with its associated standing rigging, together with much of the running rigging. While the furling genoa is also a recent, hardly used replacement (2021).
This particular Oceanis 351 appears to have been well spec'd, by a knowledgeable first owner, with vertical pole stowage provision for the spinnaker pole, together with a bearing out spar for the spinnaker's guy rope.
A rod kicker is fitted to assist in holding the main boom at the optimum angel for reefing the mainsail.
A 'Lazy' inner forestay, complete with a dedicated second headsail halyard and fitted with an over-centre lever for tensioning so that a smaller headsail may be attached to the for'deck abaft the for'stay.
Winches:
2 X Lewmar 30 Self Tailing sheet winches
2 X Lewmar 48 Self Tailing halyard winches
Sails:
In-mast reefing mainsail by Quantum Sails and reported to date from 2005.
130% furling genoa, with foam luff to enhance its shape when reefed - New for 2021
Cruising chute (with snuffer), described as relatively small, but serviceable and manufactured by Banks Sails.
Hanked headsail described as a No.2 genoa for use on the inner forestay when deployed.
Symmetrical spinnaker by Crusader sails in a turtle bag.
An additional spinnaker of considerably older vintage, unmarked as to its manufacturer and looking to be for a smaller boat.
Retained for use as a 'Spare' - the previous furling genoa; manufactured using a cruising laminate sail cloth and fitted with a foam luff. This sail is believed likely to date from 2005.
Dimensions
Mechanical and electrical systems
Accomodation
Navigation Equipment
Deck Equipment
Safety Equipment
Disclaimer
DOWNLOAD
DOWNLOAD

Click to download details



